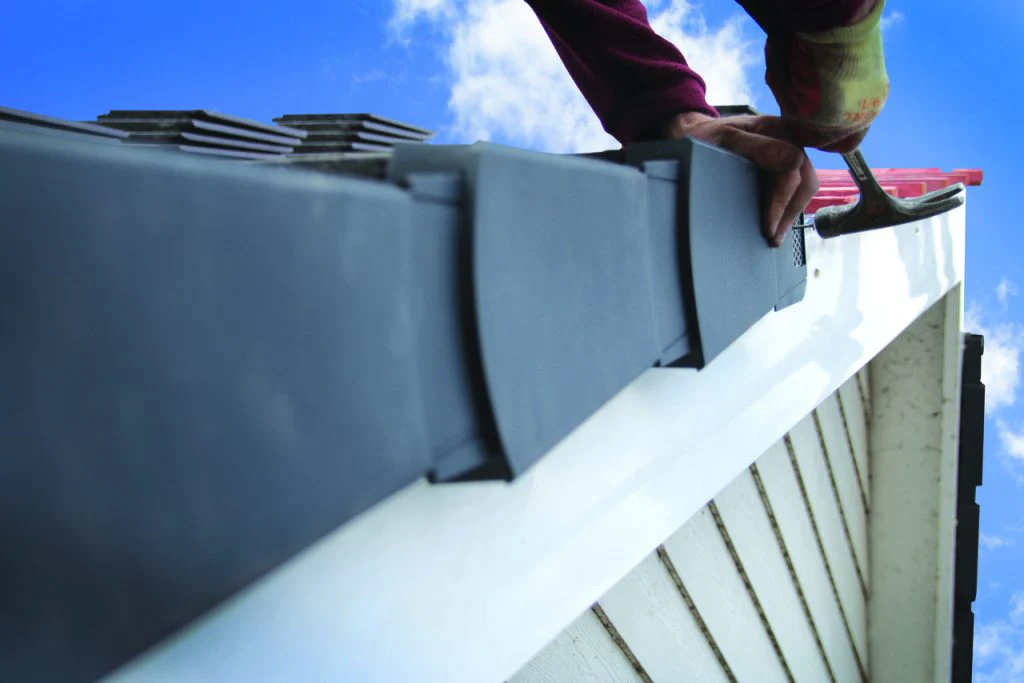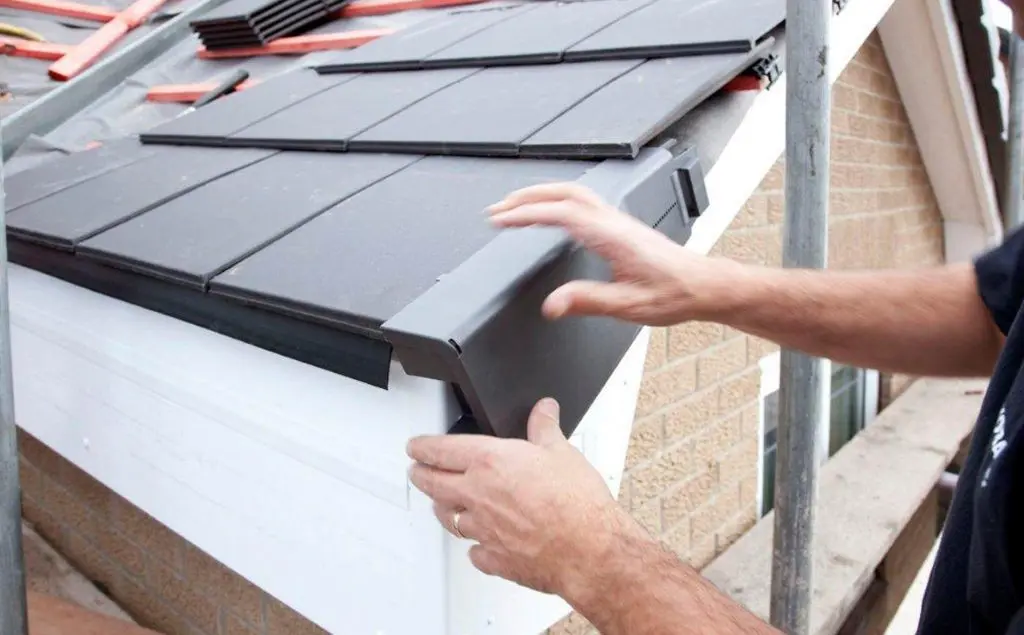
The interlocking dry verge system comprises of verge units, end caps, starter units and batten clips.
The dry verge systems prevent weather ingress and mortar degradation at the roof edge. With a market leading 355mm maximum batten gauge and clip over design for simple installation, this system is suitable for use on new builds and refurbishments at any roof pitch.
Designed to minimise water run-off preventing staining on the verge and gable wall
Suits all commonly available single lap tiles between 260mm and 355mm battens
The majority of older houses with gable roofs have wet verge roofing. The wall above the area where two verges in a roof meet is called the gable end, and the verge means the outer ends of your roof above the gable end. Mortar was used traditionally to fix these areas of the roof. The benefits of using mortar included preventing water ingress and potential pests (such as birds) from nesting in your roof. Roofs, which use mortar to fix the edges, are called “wet verge” roofs.


The dry verge systems prevent weather ingress and mortar degradation at the roof edge. This system is suitable for use on new builds and refurbishments at any roof pitch.
Castle Roofing Contractors Limited © 2025 All Rights Reserved.